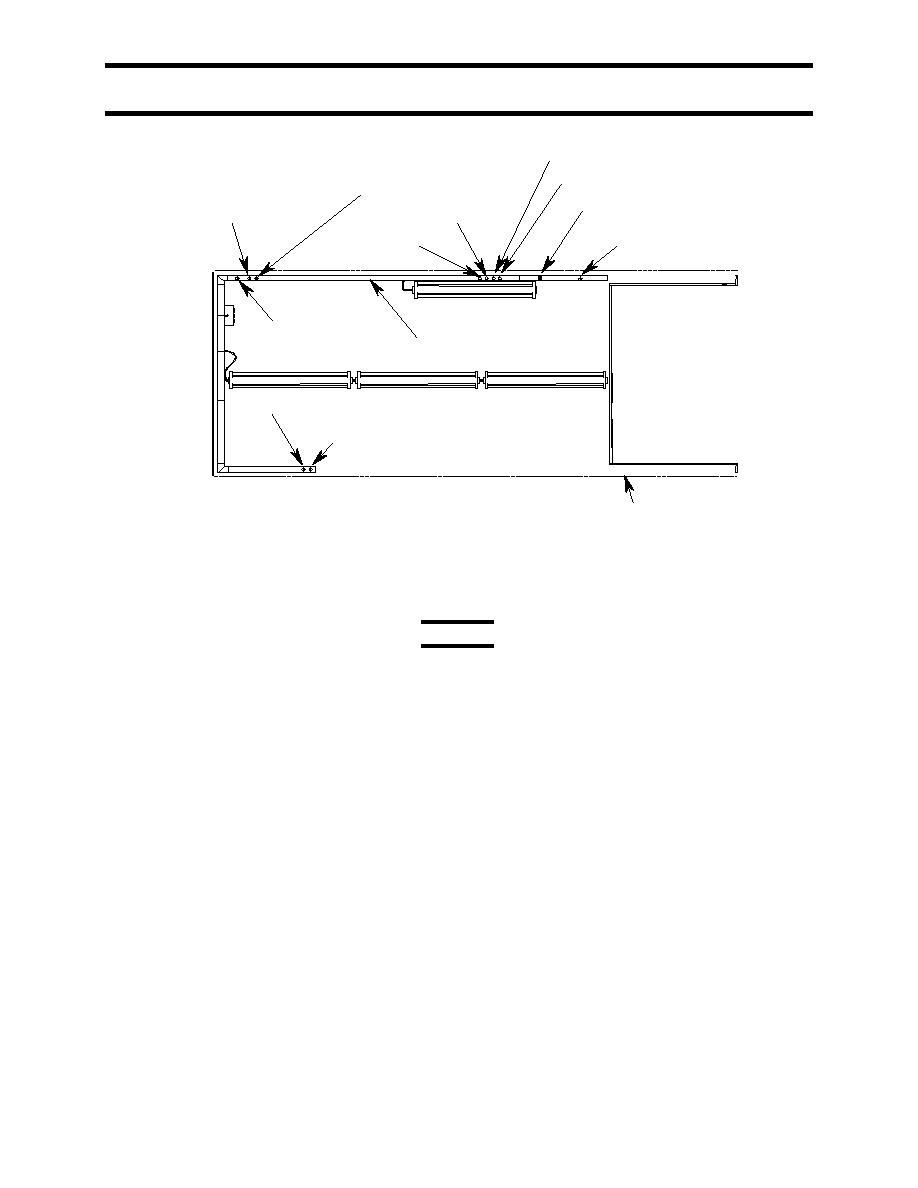
TM 10-7360-226-13&P
0006 00
CONTAINERIZED KITCHEN (WITH TRAILER)
OPERATION UNDER USUAL CONDITIONS
W HITE LIGHT
FOOD PREPARATION AREA
APPLIANCE CONTROL BOX
REFRIGERATOR 2
OVEN 24 VDC
REFRIGERATOR 1
BLACKOUT LIGHT
W HITE LIGHT
OVEN 120 VAC
MOBILE
W ARMING
CEILING RACEW AY
CABINET
MECHANICAL
ROOM
WHITE LIGHT
BLACKOUT LIGHT
SHELTER CORE
(TOP VIEW )
SERVING AREA
Figure 13. Ceiling Raceway Electrical Connections.
WARNING
Use caution when moving appliances and equipment in the following steps,
to avoid pinching hands or fingers.
1. Unstrap the sink assembly and move it to approximately its operational position under the
window nearest the personnel door in the food preparation wing.
2. Unstrap the two mobile storage cabinets and move them to the serving wing.
3. Remove the water supply and drain hoses from the lower shelf and back of the sink assembly.
4. At the back of the sink assembly, attach one end of the 15-foot internal drain hose to the sink
drain and the other end to the fitting on the floor drain by the personnel door. Route the hose
close to the walls.
5. Remove the dust cap from the exterior drain fitting at the base of the shelter, to the left of the
personnel door. Attach the 50-foot external drain hose to the fitting. Attach the other end to
the water collection facility.
6. From outside, feed the male end of the water supply hose though the smaller of the two
penetrations below the window in the food preparation wing. Ensure that the hose washer on
the sink fitting is in place. Connect the hose to the fitting. Connect the other end of the hose to
the water source.
7. Uncoil the water heater and water pump power cables from the back of the sink assembly and
temporarily drape them across the top of the assembly.
Change 2
0006 00-18


