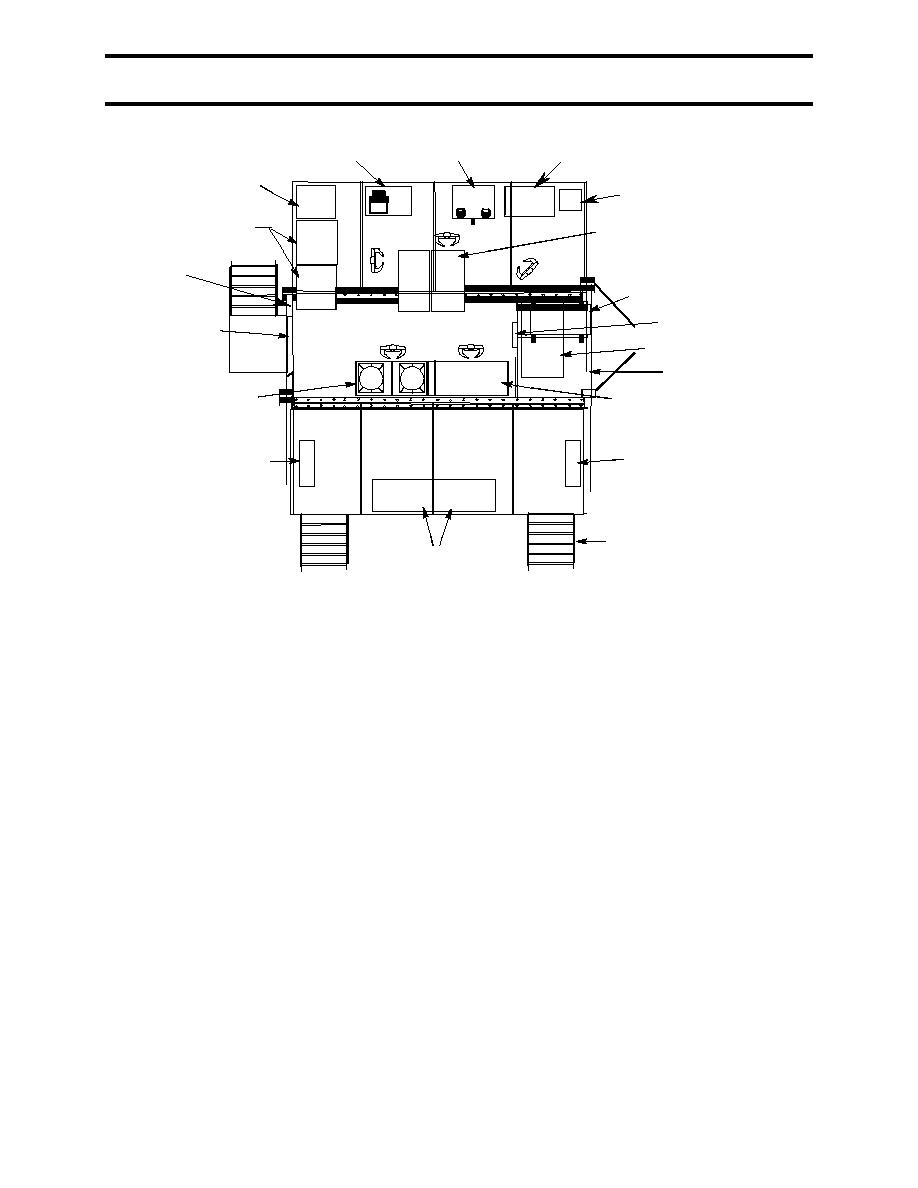
TM 10-7360-226-13&P
0002 00
CONTAINERIZED KITCHEN (WITH TRAILER)
EQUIPMENT DESCRIPTION AND DATA
TRAY PACK HEATER
SINK ASSEMBLY
OVEN ASSEMBLY
MOBILE W ARMING
CABINET
PAN RACK
REFRIGERATORS (2)
FOOD PREPARATION TABLES
2
1
(2)
3
RIFLE RACK
AIR CONDITIONERS (2)
SPICE RACK
PERSONNEL
4
5
DOOR
GENERATOR SET
MECHANICAL
ROOM
STEAM TABLE OR
GRIDDLE
COOKING RACKS
MOBILE STORAGE
MOBILE STORAGE
CABINET
CABINET
STAIR/LADDER
(ONE OF THREE)
SERVING TABLES (2)
Figure 4. Cook/Equipment Interface.
The overall layout of the CK is oriented around a central cook center located in the shelter core.
The cook center houses four MBUs which can heat any two of the following: the griddle, the
steam table, or two cook pots, any of which can be set up on either the left or right half of the
cook center. The cook center also serves as the dividing line between the food preparation and
the serving areas. An aisleway allows personnel to freely move between the two areas without
exiting the shelter. Integral to the cook center are provisions for both electrical and fuel
connections for five MBUs. Four of these connections are fixed within the cook center to
accommodate the cook pots, the griddle, and the steam table. A fifth connection at the aisleway
supplies the tray pack heater or the cook pot cradle assembly. The cook center also has a tray
slide on the serving side for soldiers to use. A ventilation exhaust system is mounted above the
heat and steam-producing appliances on the cook center, extending its full length.
In the center of the work space, two tables are set up as a food preparation island which is
accessible from all areas of the kitchen and convenient for all five cooks. The refrigerators,
warming cabinet, sink, tray pack heater, oven, and pan rack are located along the perimeter of
the expandable sidewalls. The tray pack heater and the oven are located at the mechanical
room end, with electrical and fuel connections provided. Most of the A-Rations loaded into the
CK require refrigeration, so the refrigerators are located next to the personnel access door. In
the serving area, two field tables and two storage cabinets are provided. Two access doors on
this side of the expandable shelter provide access to the serving area. Personnel enter one
door and exit the other. The field tables can be used as an extra length of food preparation
surface or for laying out condiments while food is being served.
Change 2
0002 00-5


