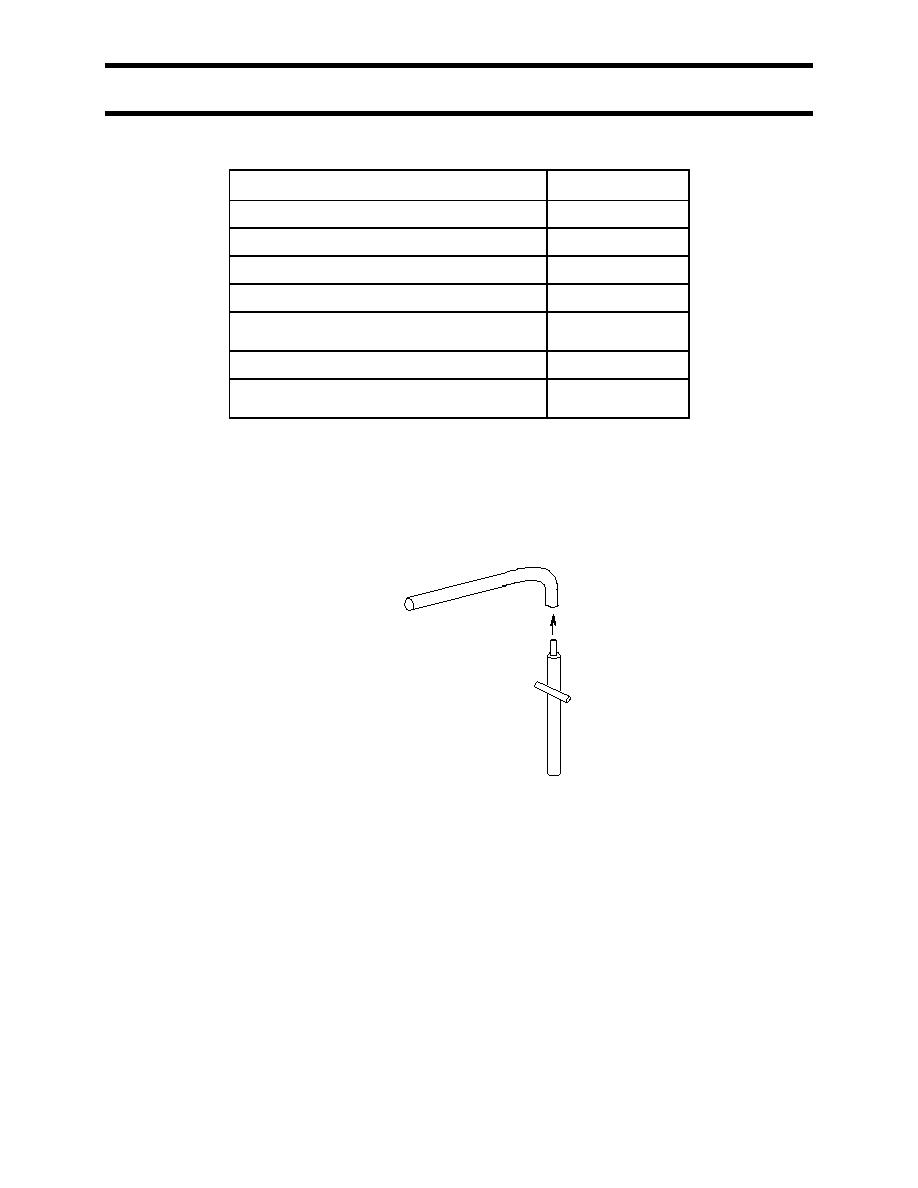
TM 10-7360-226-13&P
0006 00
CONTAINERIZED KITCHEN (WITH TRAILER)
OPERATION UNDER USUAL CONDITIONS
Table 1. Contents of Shelter Frame Bags.
Component
Qty
Roof Arch
5
"T" vertical (left side)
1
"T" vertical (right side)
1
"X" vertical
3
3 (prep side)
Arch Spacer
2 (serving side)
Adjustable spacer (2 sections)
1 (prep side)
Curved spacer (used over serving wing
2
doors)
NOTE
The wing floor must be level with the center core floor to ensure a correct
fit for the roof arches.
3. Assemble a roof arch and an "X" vertical as shown in Figure 6.
ROOF ARCH
"X" VERTICAL
Figure 6. Center Arch Frame.
4. Position one or more personnel in the middle of the wing to push up the fabric cover and
support it by hand.
5. Move onto the wing while holding the arch frame assembly.
NOTE
The horizontal stubs on the verticals must face toward the inside.
6. Starting with the center interior arch location, with other personnel supporting the fabric, rotate
the arch frame assembly to insert the upper end of the arch into the arch cup at the header, as
shown in Figure 7.
Change 2
0006 00-8


